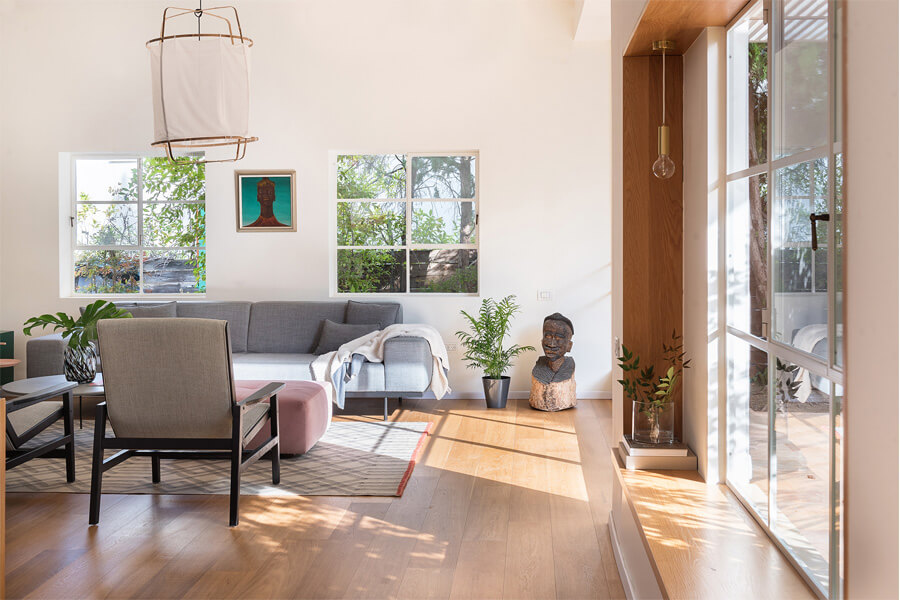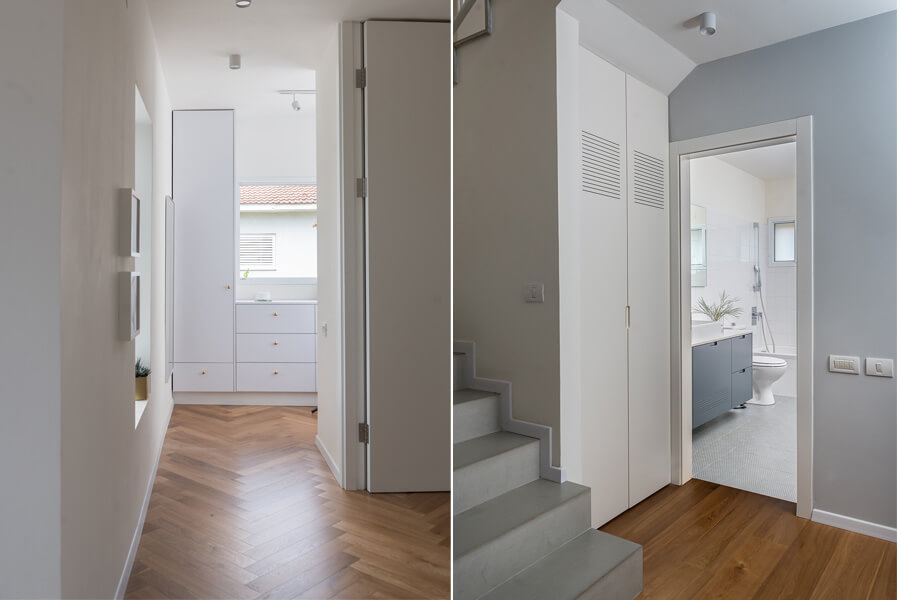




























Type: Private House
Location: Rosh HaAin, IL
Size: 200 SQM
Program: Family
Status: Completed
The project is on: Living | Mako
Read More
This house went through a complete renovation, all inner walls were demolished and a new layout was designed, tailor made for a family – a couple and their three children. When initially visiting the site, the space was dark and closed in, the beautiful garden outside was barely seen from the inside, let alone accessed from within. So the main concept was to open up the space, to create new openings – large custom made steel windows and doors were created – and new viewpoints, making sure the outside was now very much a part of the inner space. In addition, the kitchen worktop extends into the garden thus creating an outdoor seating counter, enabling conversation between outside and inside. The use of wood, steel and concrete add modernity to the overall sense of an inviting home. // Photos: Galit Deutsch






























